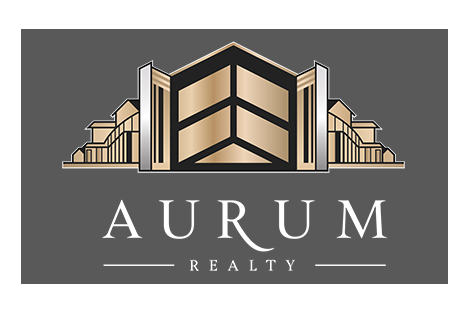
5 Bedroom House for Sale in Hurlingham
Sandton, Hurlingham
If you're on the hunt for a home that breathes sophistication and elegance, look no further. This amazing five-bedroom house, nestled in the coveted Sandhurst Enclosure, is a true gem waiting to be explored. Every corner of the place exudes a timeless charm that makes it stand out from the rest. From its unique architectural design to its exquisite features, this home has everything to inspire and spark the imagination. Come on in and let yourself be enchanted!
Prepare to be captivated as you step into this stunning property with a grand entrance that sets the tone for a truly remarkable experience. Upon entering through the custom double doors, you'll find a magnificent entrance hall featuring a travertine staircase and exquisite chandeliers that create an inviting atmosphere. The three elegant reception rooms include a spacious formal lounge complete with a cozy fireplace and a formal dining room, both adorned with beautiful teak flooring. These rooms seamlessly connect to the expansive patio through bespoke double doors, perfect for entertaining. Picture yourself enjoying alfresco dining with friends at a 12-seater table, or relaxing in the outdoor lounge while soaking in views of the lush, manicured garden—an ideal setting for hosting unforgettable gatherings!
The gourmet entertainer's kitchen, equipped with a central island, effortlessly flows into a generous family room and a charming breakfast courtyard. With a separate scullery, laundry room, large pantry, and cold room, this kitchen truly caters to all your culinary adventures. For your guests, the elegant guest suite doubles as a spacious study, complete with an en suite bathroom and garden access. You'll also discover a remarkable, temperature-controlled wine cellar and a large cinema room on the lower level, perfect for movie nights or cozy gatherings.
Ascend the impressive travertine staircase to find a welcoming pajama lounge and a fitted study, with security shutters ensuring privacy in the entire upstairs bedroom area. The four spacious and stylish bedrooms, each with en suite bathrooms, open to a lovely balcony. The master suite is a true retreat, featuring a fireplace, his and her light cherry wood walk-in closets, and a luxurious en suite bathroom complete with a spa bath, double vanity, expansive shower, and separate loo and bidet. Plus, there’s a hidden loft room that can serve as a playroom, reading nook, or personal sanctuary.
(Transfer Duty on Land only)
Accommodation
Ground Floor:
Impressive paved and walled driveway with a double set of gates. Guard House.
Large courtyard entrance with 2 double automated garages with direct access to the home.
Porte-cochere to impressive double volume entrance hall with Travertine staircase with custom-made steel balustrade and staircase lighting, plus feature crystal chandelier.
Guest cloakroom.
Formal lounge with feature sandstone surround and mantle fireplace with "real flame" gas fire. Solid Merbau timber floor.
Formal dining room with chandelier. Solid Merbau timber floor.
Both these rooms have 2 double doors to a covered patio.
Family room open plan to gourmet "Country style" kitchen with Ilve gas and electric oven, central island work station and doors to breakfast courtyard.
Separate scullery, separate laundry, large pantry, and separate cold room.
Study or guest suite with shower room and doors to paved formal garden.
Media room with projector, sound system, and large screen. Air-conditioned.
Beautifully fitted wine cellar with air conditioning.
Spacious covered patio with built-in gas braai and granite top server, overlooking the beautiful garden with sparkling pool, water features, and irrigation.
2 bedroom staff cottage with lounge, kitchen, and full bathroom.
Gardener washroom with shower and toilet.
Store rooms & Auto Irrigation.
Accommodation Continued:
1st Floor:
Pyjama lounge and fitted study.
Master bedroom with feature fireplace with "Real Flame" gas fire and doors to a large balcony with views.
His and hers "light cherry wood" walk-in dressing rooms.
Luxurious main en suite with spa bath, double vanity unit, huge shower and separate toilet and bidet.
3 further bedrooms, all en suite with full bathrooms.
Spacious attic room.
Additional Features:
Surround sound throughout the home.
Underfloor heating.
Central vacuuming system.
State-of-the-art security with an alarm system, external infrared beams, CCTV cameras and monitors, and electric shutters to secure the upstairs section of the property and guard house.
3-phase electricity.
Additional highlights include surround sound throughout the home, underfloor heating, a state-of-the-art security system, electric shutters for added privacy, a full inverter, and elegant double-staff accommodations with a kitchen, lounge, and full bathroom. This spectacular property is not just a house; it's a lifestyle waiting for you to embrace!









